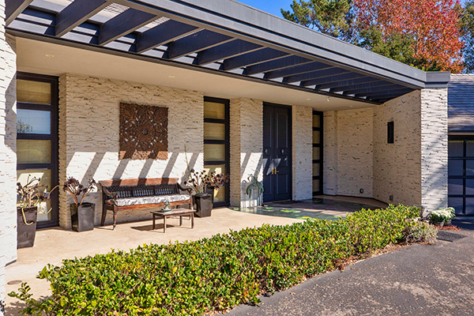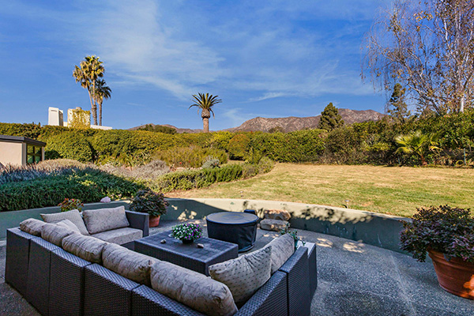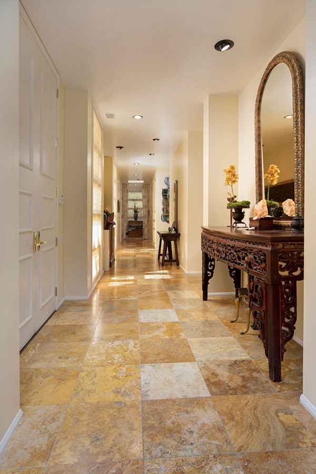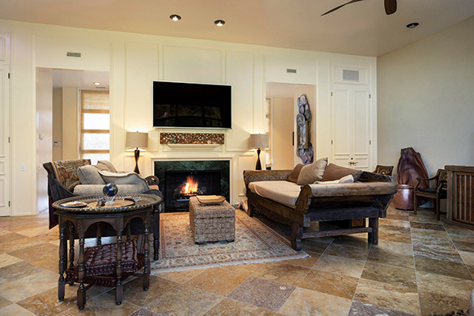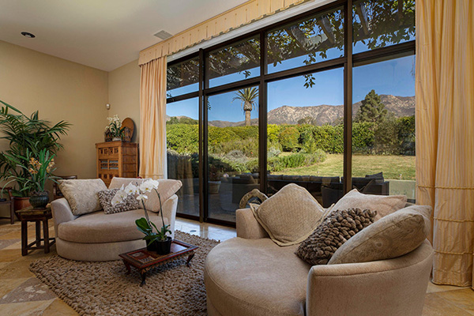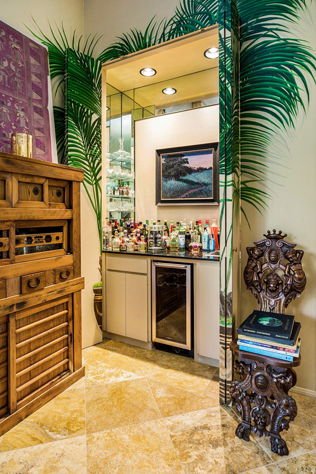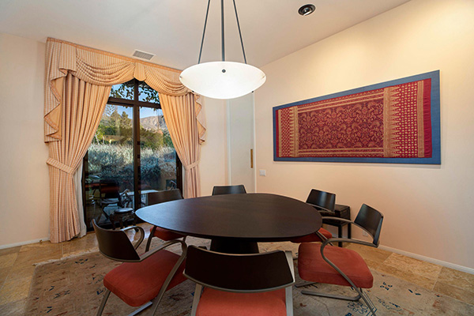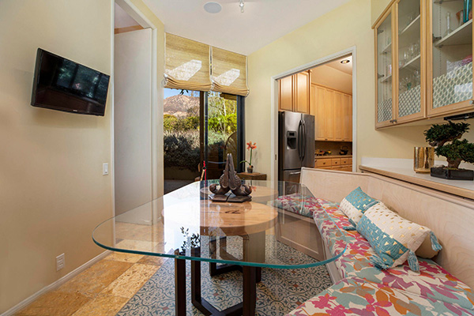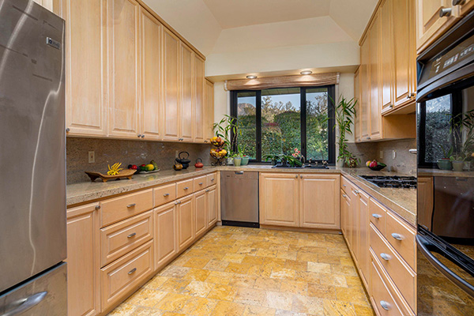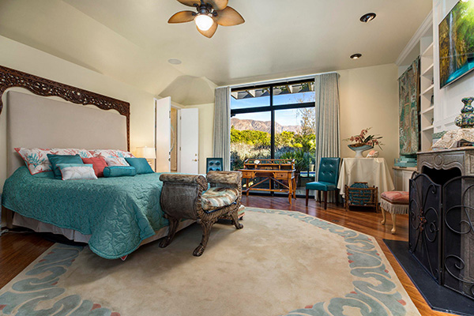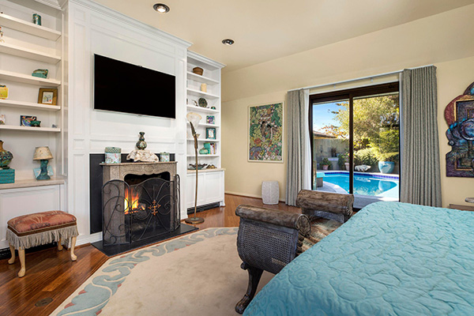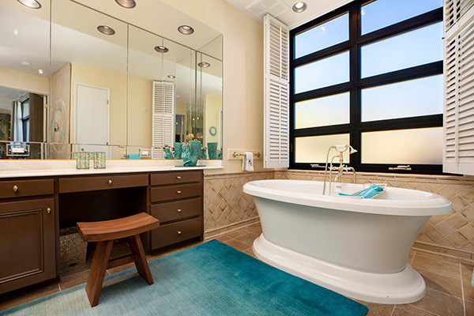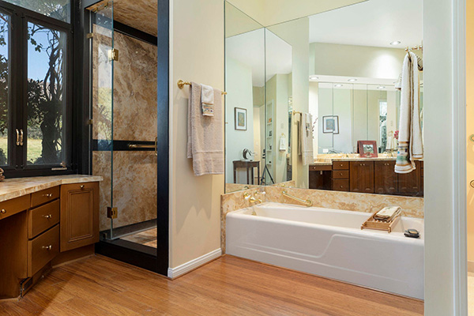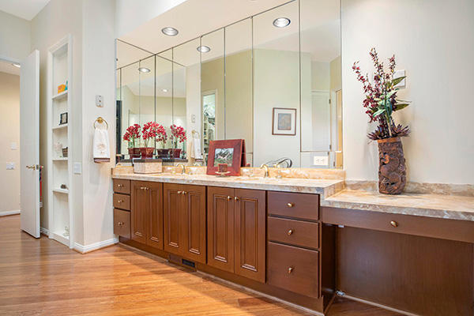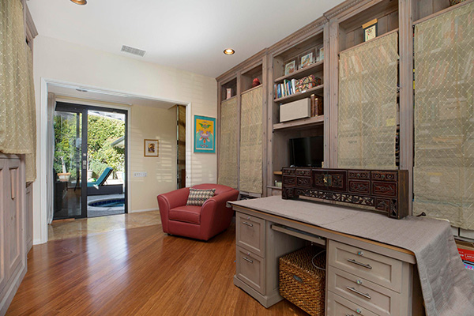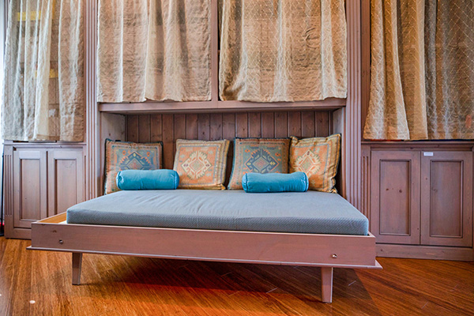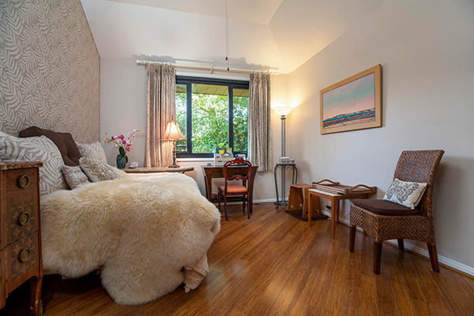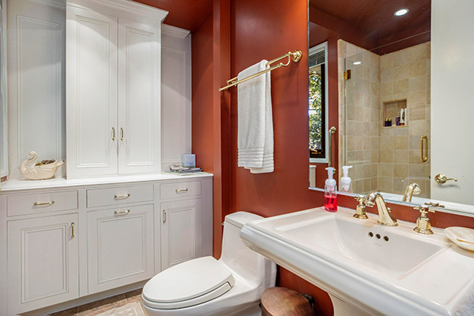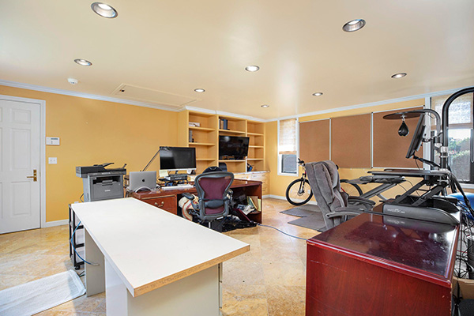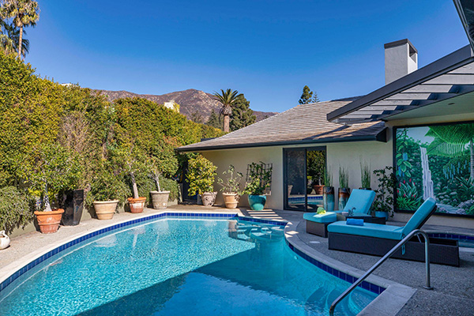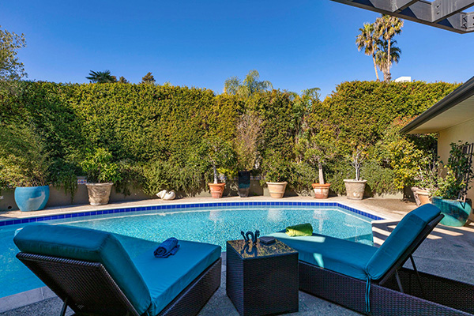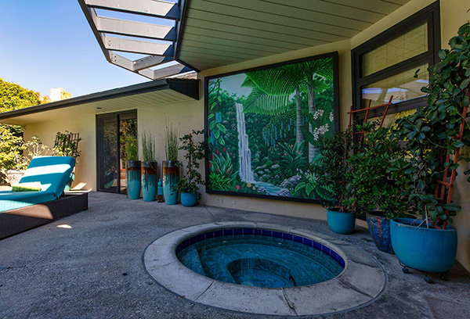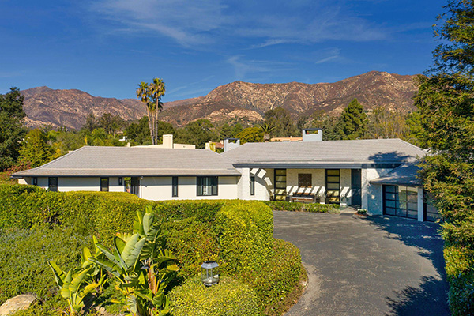
New Montecito Birnam Wood Listing: 516 Crocker Sperry Drive
516 Crocker Sperry Drive has come on the market asking $4,488,000.
Listed by Village Properties, 2049 Boundary Drive is a 4,736 sq.ft. 3 bedroom/4.5 built in 1980 on 1.30 acres.
Nestled privately into the private, gated community of Birnam Wood Golf Club is a classic contemporary home designed by James A. Morris. Mountain views are the backdrop from the spacious living room and back patio and right over the private hedge, the golf course awaits…This property is the perfect mix of relaxation and recreation and is reminiscent of a high-end retreat setting right in your own home and community. The floor plan of the home suits many current needs- 2 separate workspaces at either end of the home with outdoor access and entry options, in addition to a separate office/guest house/pool cabana. Each zone of the house is complimented with its own private outdoor space and natural light abounds.
The 71′ foyer, living room and formal dining room all have travertine floors and floor to ceiling windows allow for plenty of natural light and fresh air to circulate throughout the home and invite the indoor and outdoor environments to meld together.
The main bedroom has two spacious and separated en suite bathrooms in addition to two separate and generously sized closets plus a centrally located gas fireplace. There are patio doors located on each side of the spacious, naturally lit room. One set faces the majestic mountain views behind the privacy hedges. The other set of doors leads to the tucked away ozonated pool, separate spa and completely private courtyard surrounded by lush plantings and gorgeous artwork.
There are two additional bedrooms in the home, both with en suite bathrooms each with private outdoor access and patio space. There is also a full bathroom in the main foyer that also accesses the office/library next door. There is an office in the main house with floor to ceiling shelving on both sides and a custom, fold out sofa/bed built into the shelving for overflowing guest use.
The kitchen is located on the opposite side of the house from the master bedroom and has a less formal dining area as well as a laundry room. There is a 2-car + golf cart garage with a separate area for an additional fridge, 2 wine coolers plus plenty of additional space for storage. Rare for Birnam Wood, the required off street parking preferences are easily met with ample parking for a multitude of cars all hidden away from the meandering street.
For further information, please click here.
